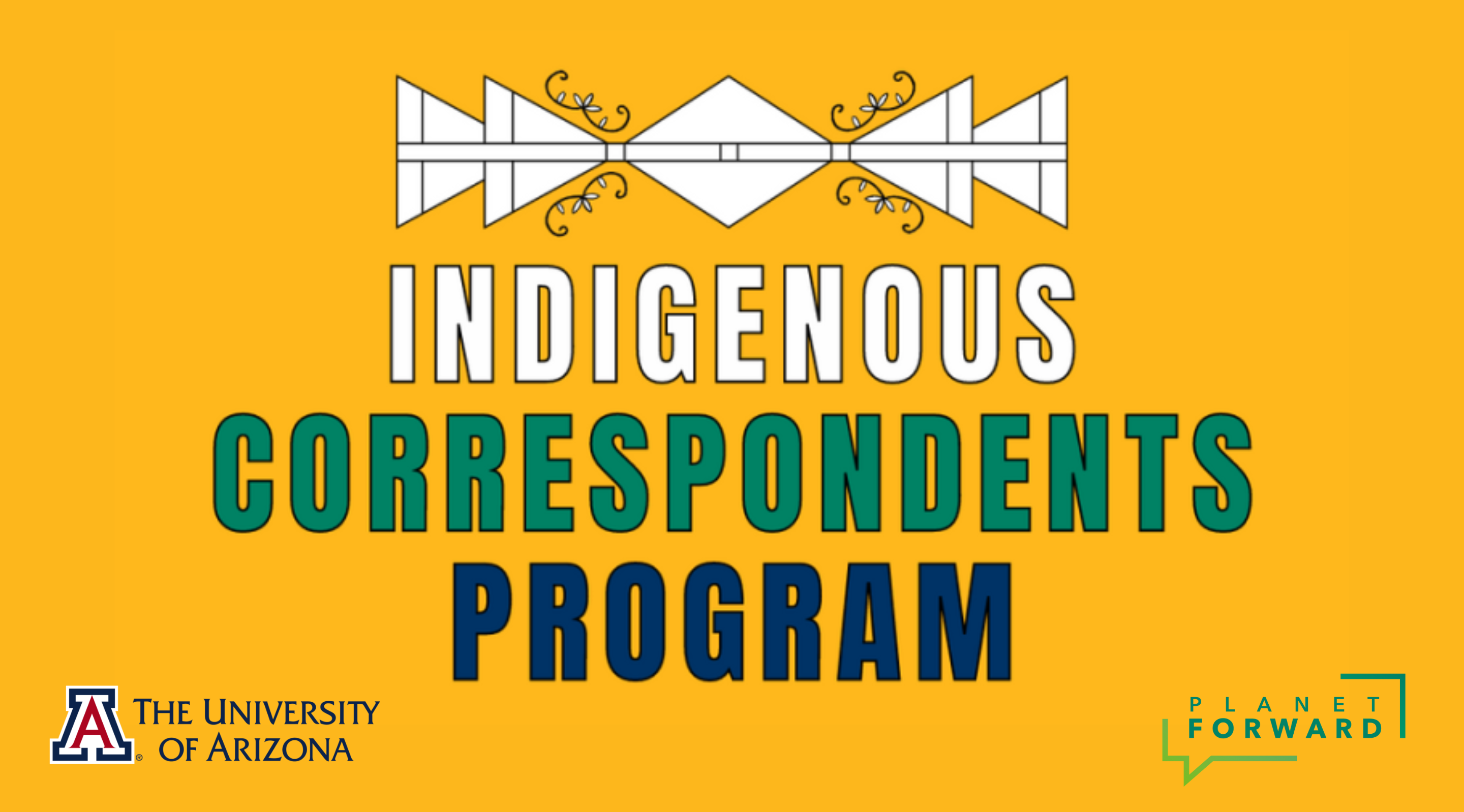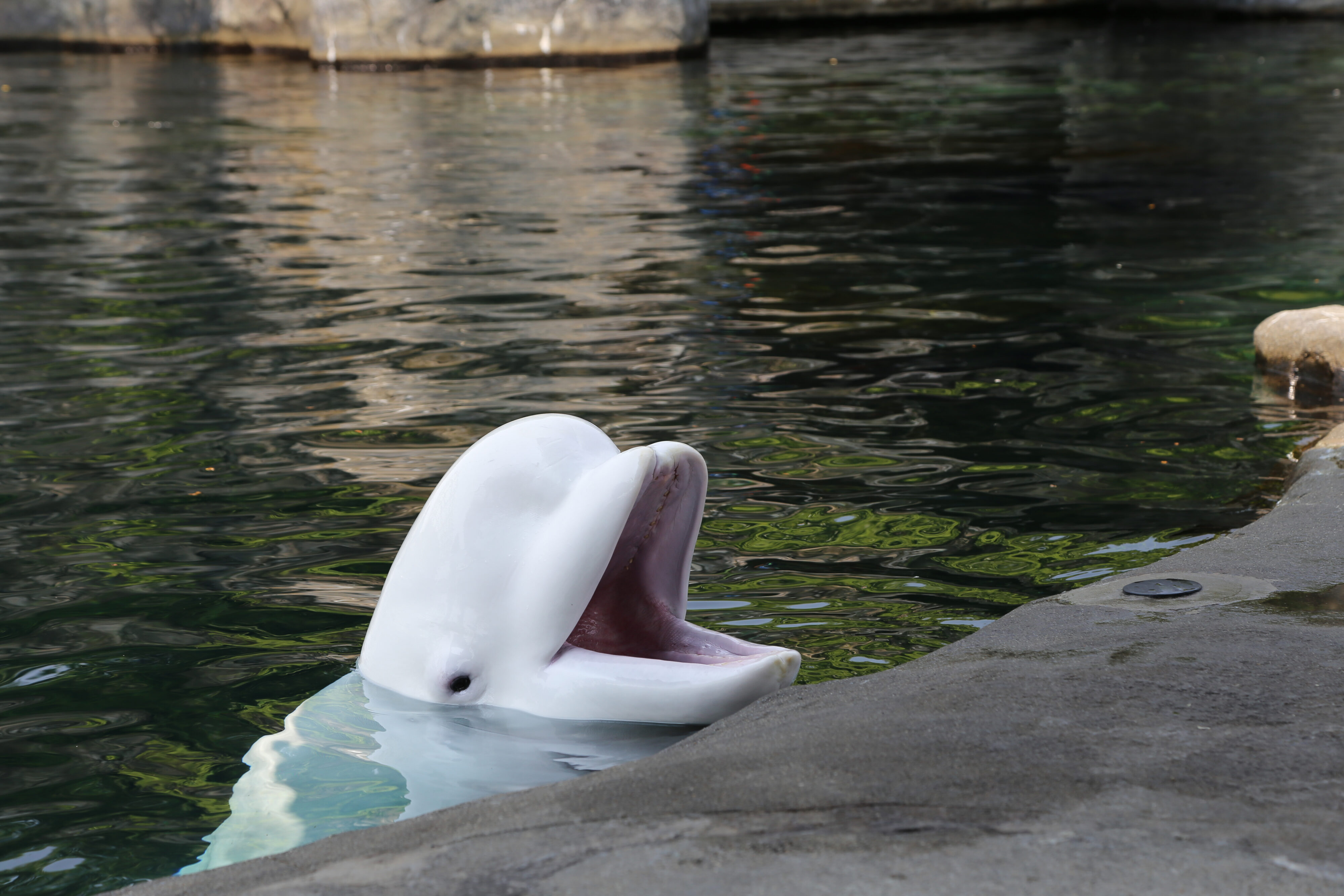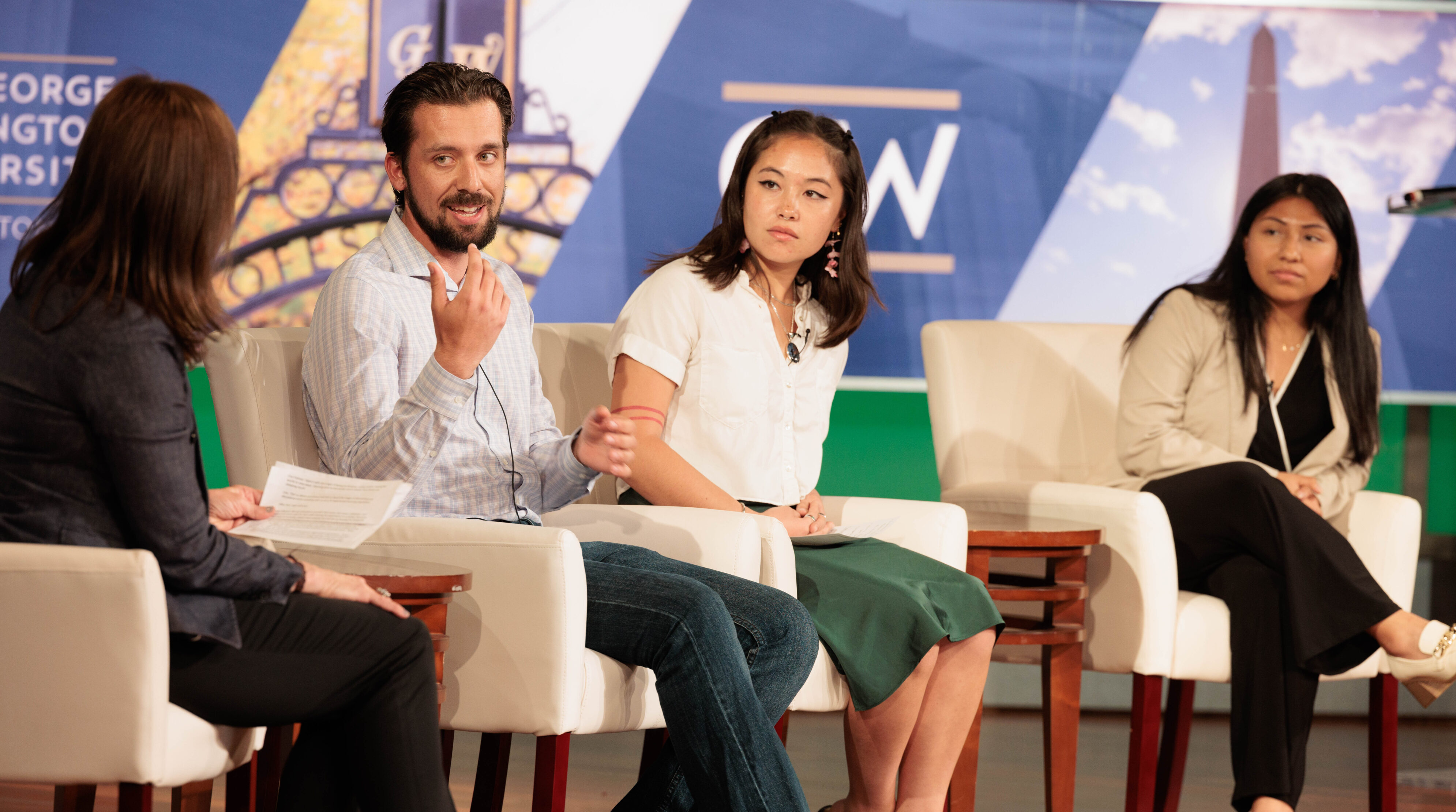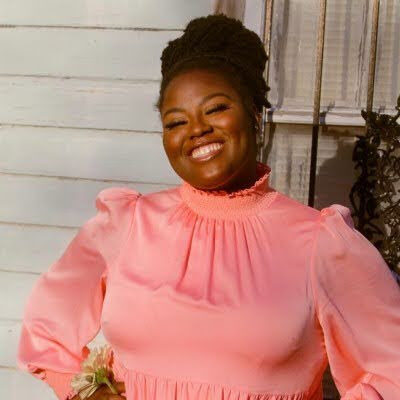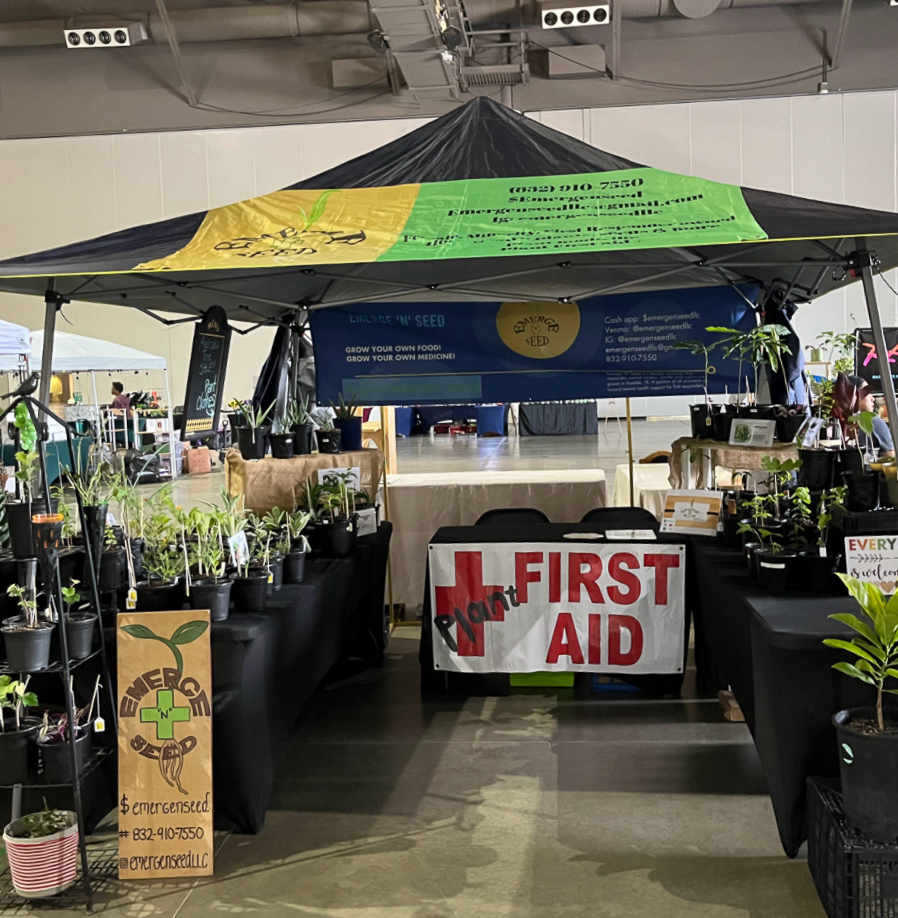Constructing the City of the Future
Moving DC Forward
After talking to Carlos Cubillos, an urban planner and master designer at the Gensler Architecture Firm based in San Francisco, I learned that it doesn’t take fancy high-tech innovations to adapt our cities but rather a reinventing a technology that already exists. One of the ways we could adapt our cities was by incorporating more open space and giving this open space many purposes. For example, building parks that have mixed uses. Cubillos said that according to the World Health Organization, every person in a city needs nine meters of open space to themselves. But no city in the world is close to that.
Cubillos told us that Gensler is working on the 2025 D.C. Town Square Initiative, which is aimed at building more parks and providing the opportunity for mixed use environments in D.C. A great example of this is Canal Park. Canal Park, down by Navy Yard, serves the community in more ways than just being a local green space. Canal Park’s design includes an electric car charging station, a linear garden that serves as a water collection and reuse system, and a pavilion. By design, the linear garden saves about 1.5 million gallons of potable water each year. It also prevents dangerous sewer overflows from polluting the Anacostia River during heavy rains. The pavilion includes vegetated roof surfaces, water reuse systems, geothermal heating and cooling, and energy/water monitoring dashboard systems. This park is much more high-tech than the ones I grew up with in New Jersey.
Some cities deal with increased populations by building massive skyscrapers, like the Shanghai Tower, or completely new cities like K.A.CARE in Riyadh, Saudi Arabia. But Washington D.C. most likely won’t be adapting its city this way (not the least because of the city’s 1910 Height of Buildings Act). Instead, it will be rethinking and adapting the land we already have available. Canal Park serves as just one example of a way we can adapt our cities. As cities grow, open space becomes vitally important and by making it mixed use, this park can serve as an example of adaptations and innovations to come.
– Samantha Cohen
When I moved to Washington, DC for school, I was the hillbilly from Georgia. Everyone assumed was going to be lost living in “the big city.” Two important things to note, though: I am not a hillbilly by any means, nor is D.C. a “big” city.
The population of the nation’s capitol is close to 650,000 residents – tiny in comparison to some of the world’s megacities – though its daytime population swells to more than 1 million, thanks to the area’s commuting workers according to a U.S. Census report. This population change between day and night is second only to New York. And guess what’s third on that list? Fulton County, Ga., home to Atlanta – and me.
Washington does have some attributes that Atlanta does not. These features make it feel like a megacity to me: amazing public transportation, huge urban parks and an extremely dense population. Sure, the buildings are not as tall and the population is not as large as Atlanta’s, but Washington does have a few of the qualities that make up some of the megacities around the world.
I recently sat down and interviewed Carlos Cubillos, a principal architect at Gensler Architecture, based in San Francisco. Gensler is one of the largest architecture firms in the world, and Cubillos’ experience in urban design and planning has taken him to six continents. His expertise and his experience are vast, and his passion for his work was evident from the second I spoke with him.
As more and more people are moving to urban areas, downtowns are getting taller and cities are getting denser. Cubillos’ explanation of how cities are changing gave me new perspective when I look at the development and redesign I am witnessing in Atlanta and D.C.
In Atlanta, I have seen the skyline drastically change in the past three years. There are two new urban parks under construction by my home, and a large amount of redevelopment has taken place in attempt to make the city more walkable, and therefore more “liveable.”
Instead of large strip malls, new entire developments with upscale shopping, dining, office space, residential and entertainment venues are popping up. Developments like Buckhead One, which opened in November 2014, are a prime example of creating city centers that have everything concentrated in one place.
Cubillos said that as we design or redesign city spaces, the trend is to plan around or add more open spaces. “Open space is the only place where race, gender or class does not matter,” he said. “We are all equal in these spaces.”
Thinking about the National Mall, or even the park across the street from my apartment in D.C, I took his point to heart. The families on the playground, the politicians meeting and the homeless man who enjoys a nap on the bench, are all equal for the time being in this sole place in the city.
As my hometown of Atlanta continues to grow, I am excited to look at the new construction from Cubillos’ perspective. One project he mentioned, the King Abdullah City for Atomic and Renewable Energy (K.A.CARE) in Riyadh, Saudi Arabia, aims to serve as the model for resource-efficient desert cities, as well as become a center for research and innovation in sustainable energy production. Cubillos is hopeful that the ideas stemming from the design and implementation of smart cities like K.A.CARE can be adapted to meet our needs in the United States.
Rise of the Megacities
Megacities can be some of the most sustainable places to live, but how did we get to an era of packed populations and sprawling towers? Take a look:



